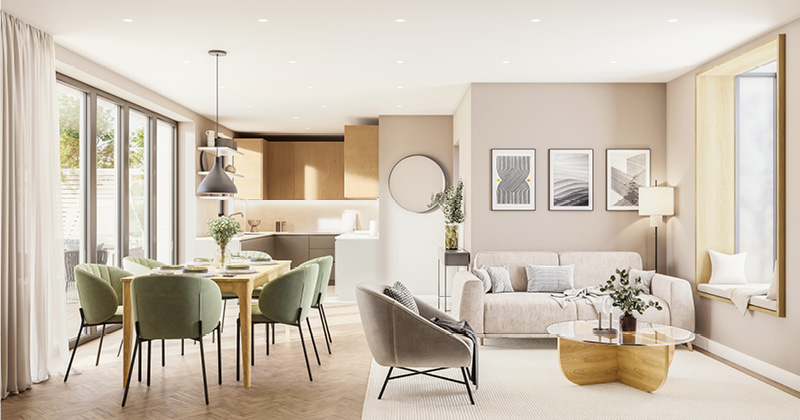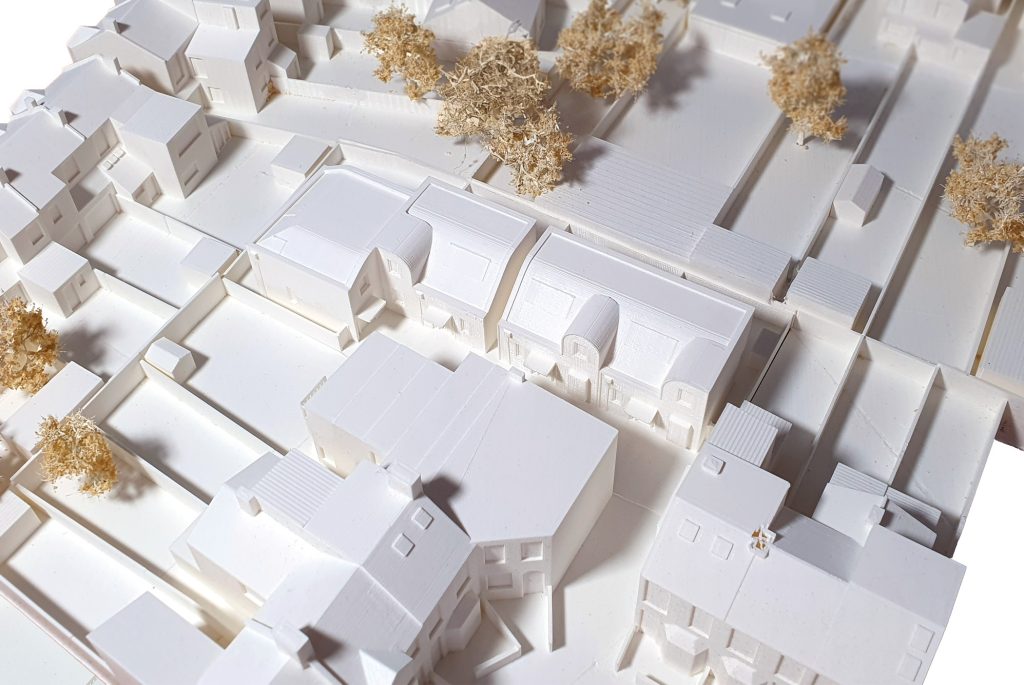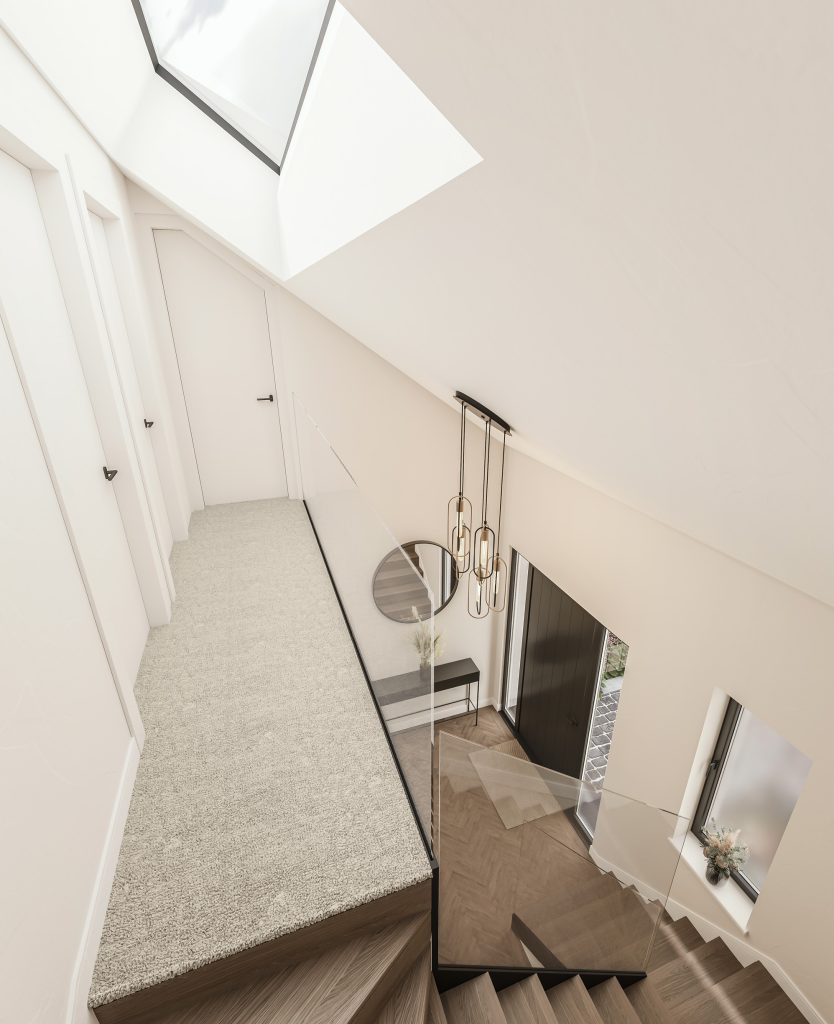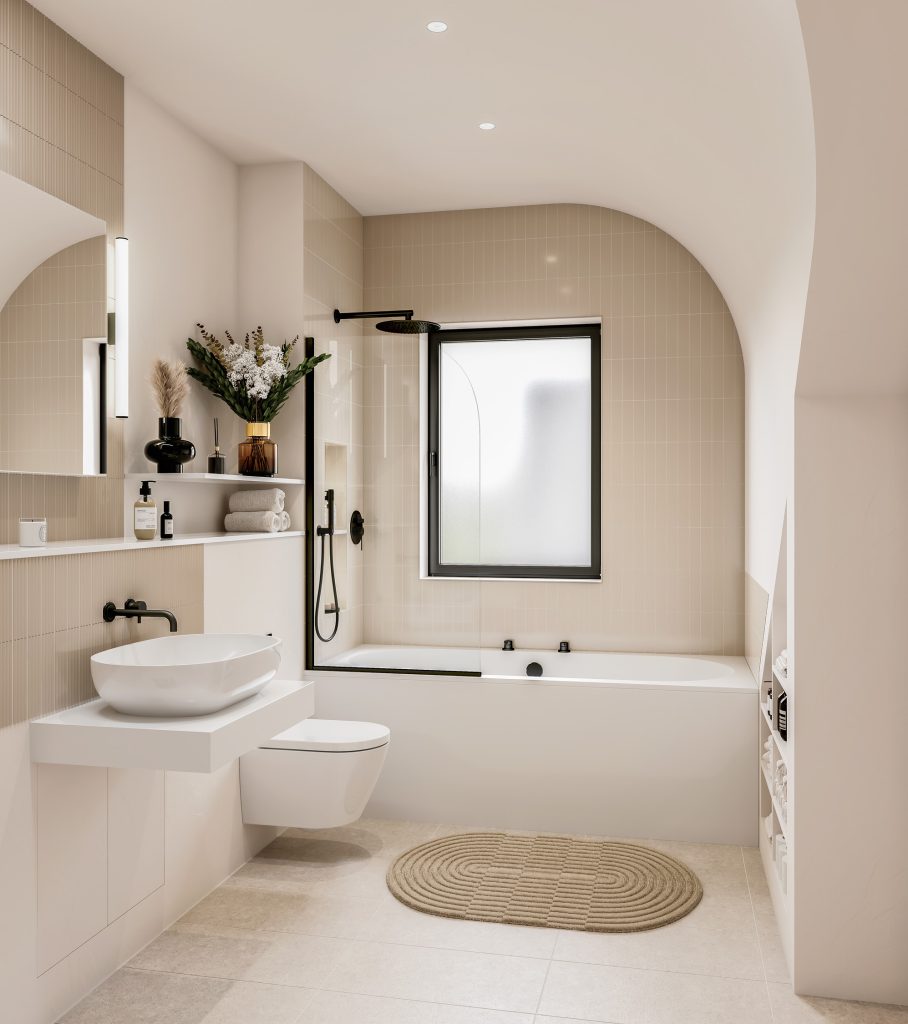
Stark Mews: A Case Study by Jason Arden & Ian Liptrot
Globally, buildings occupy 255 billion m2. Every year, we build 5.5 billion m2 more. According to the Office for National Statistics, the UK is 248.532 billion m2 in total area. London has a total area of 1.579 billion m2, according to the 2001 Census. If you put a building on 97.46% of every square centimetre of the UK, that would represent the total buildings on earth right now. And each year, worldwide, buildings are constructed in a total area which is 3.48 times as large as Greater London. Eastbank is a part of this global effort. A drive to expand. To build. To provide both the necessary capital for technological progress and homes to house the labour force that builds it.
For me, at Eastbank, I am centrally concerned with the long run. According to the Royal Institute for British Architects, ‘around half the building area that exists today will still exist in 2050’. What we build today is what we build for tomorrow. This is something that I stand by. The great buildings up and down this country, some centuries old, are great because they were built with two considerations: the values central to society at the time and the values that they hoped to project to a society of the future.

Our most recent development, Stark Mews in Walthamstow, I think typifies everything that is central to Eastbank. Rejuvenation. Innovation. Local community. Sustainability. Value. There are a lot of things to consider in any development and I think it is important to clearly establish these goals at the outset. To work hard to ensure that a development does everything for the community, the investor, and the end-user that it can do. And if possible, to expand what we think it can do. On this project, I was delighted to work with Metashape Architects who were able to take these goals and put them into practice, instilling the building with everything that makes a modern building contemporary and of the highest quality. Innovative design. Cutting edge efficiency practices. A mixture of old and new. Architecture that enhances the natural environment. Brings a sense of progress. And gives more to its surroundings than it takes away. Here’s Ian Liptrot, lead architect on the project to tell you more.
Ian Liptrot, Metashape
In summary, we began with seventeen garages and a storage unit in Walthamstow back-land. In its place will stand four two-storey semi-detached properties, featuring contemporary architectural innovation, Scandinavian building techniques, and a lot of hard work on our part to produce a contemporary interpretation of a traditional mews street.
Stark Mews is set on a Victorian street, the surrounding buildings are primarily Victorian terraced houses. I am pleased that we had the opportunity to replace the garages with something cutting edge, modern in design and use. I am confident that if an architect from 1890 had built themselves a time machine, used it, and visited me at the Metashape offices in 2023, they would have been thrilled with the designs that my team and I worked on for this project.
Community
The aim of this project, first and foremost, was to build much needed housing for London, to improve an underused back-land garage site. Next, our aim was to ensure that the design maintained a close relationship with its environment and the neighbouring properties, and to ensure that the building fit the brief in the most practical sense. What it developed into was an opportunity to reinterpret the traditional mews house using modern brick craft techniques for architectural effect.
Sustainability
According to the International Energy Agency, ‘the operation of buildings account for… 26% of global energy-related emissions’. The costs to heat and electrify a building are rising. By placing energy efficiency as a top priority in design, we work not only to reduce the energy consumption and cost to the end-user, we work to drive sustainability further into the mainstream within architecture, construction, and development.

Sustainability is intergral to our design process at Metashape. With the Stark Mews project, we included a very efficient building envelope, dual-aspect planning for natural cross ventilation, solar shading using a building overhang at first floor to shade glazed bidoors, a green roof on a pitch as well as extensive landscaping for enriched bio-diversity. The existing site condition was concrete and tarmac, and our design should be a marked improvement.
Innovation
Within this project, we made use of a Scandinavian technique known as Saekkeskuring. This is used to give a textural quality to a monolithic surface. From a distance the design appears as a singular volume, close-up, however, the surface texture becomes apparent. Saekkeskuring is a much more sophisticated process than render and less prone to weathering and staining. This reduces the amount of necessary maintenance and makes the building more efficient in the long run. The technique also adds to the contemporary appearance in design.
The colour was another central part of the contemporary design here. The sight of a design in white. Architecture in white brick, white cement, with a vaulted white roof is indicative of modern architectural trends and architecture itself a product of developing values within society at large. We put a lot into the mews here, speaking in terms of design, practical management of the site and architectural innovation. I hope that anybody, particularly the end-user, viewing the structure, viewing the design will firstly enjoy it, and secondly take away some of the things that it represents, even subliminally. Ultimately I hope it provides someone with a very happy home.

I’m pleased with the work we did on this project and I’m pleased with the working partnership between Eastbank and Metashape. In my opinion, the architecture on the Stark Mews project is working hard technically but looks elegant and effortless. At Metashape and in general, that’s just the way we like it.
To discuss development, architecture, or investment contact: jarden@eastbank.co.uk
CGI credits: RVIS